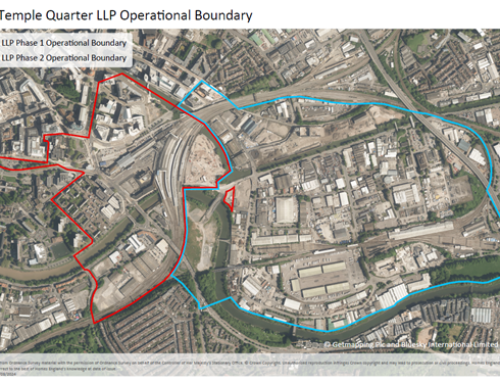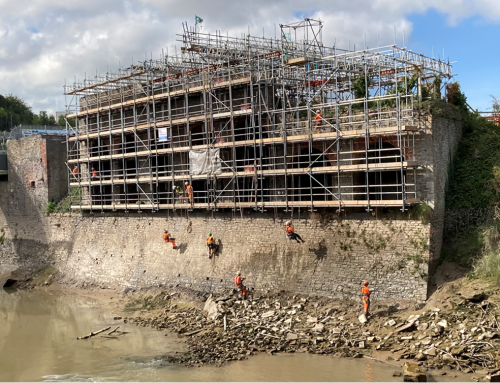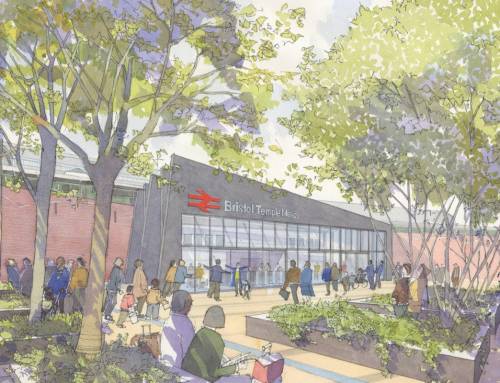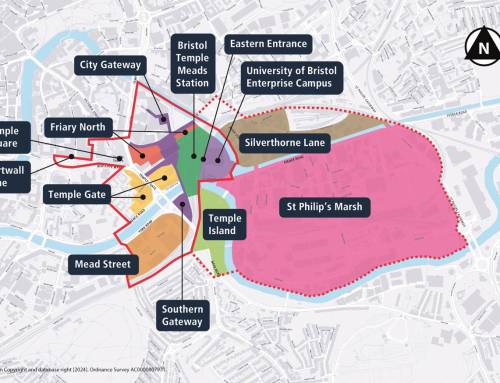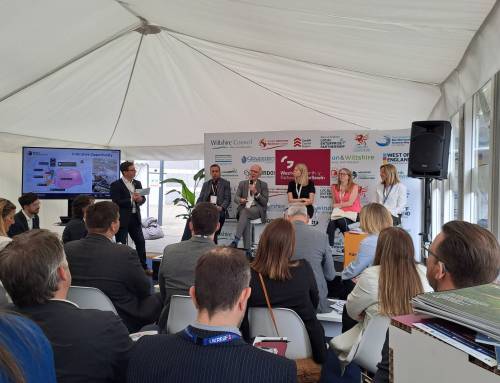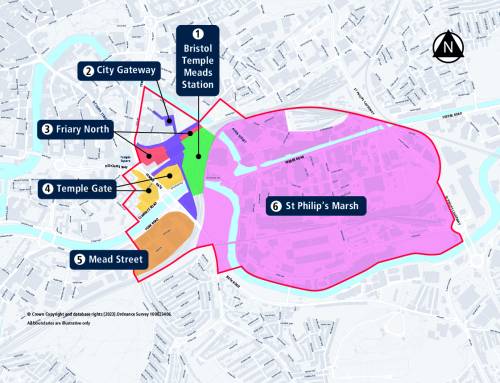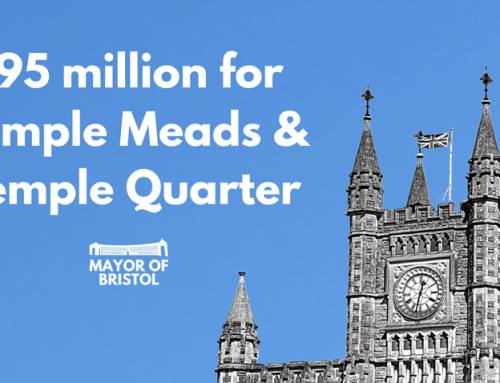In December 2012, outline planning consent was granted to Verve Properties for Phase III of Paintworks, involving the demolition of most of the buildings on the eastern half of the site to allow for a new employment led, mixed-use regeneration scheme.
Over the past six months, Stride Treglown and the project team have been working up more detailed proposals and these have now been exhibited to the public for the first time.
Key stakeholders, neighbours, businesses and all other interested members of the local community were invited to view the proposals and submit comments at an exhibition at Paintworks Event Space on July 23rd and online.
The outline planning consent comprises retention of the Endemol buildings and demolition of other existing buildings on site. The new development would provide around 6,700 m² of new employment and commercial floorspace, 11 live/work units and 210 houses and apartments. These buildings would all be built on a large pedestrianised podium. Beneath this, a semi-basement car park would be constructed, which would also contain cycle storage facilities. The proposed masterplan has been designed around a new diagonal pedestrian route which cuts across the site, linking the Paintworks development with Sparke Evans Park. A series of inter-linked courtyard spaces punctuate this route with a large central plaza creating a focus for the development. Design cues have been taken from the existing Paintworks development enabling the new proposals to relate comfortable with its surroundings.
Feedback from the exhibition has now been received and a detailed ‘Reserved Matters’ planning application will be submitted to Bristol City Council this month for future consideration by the EZ DC Committee.

